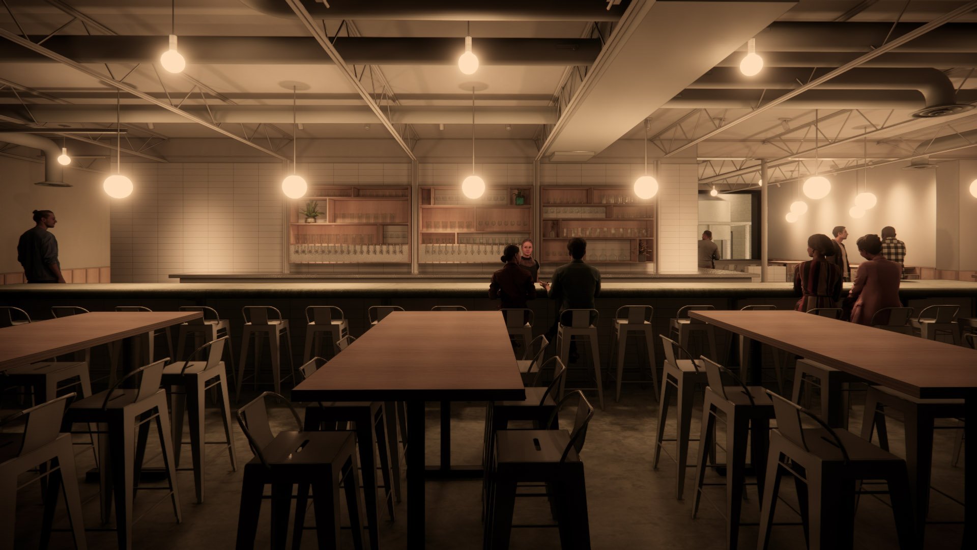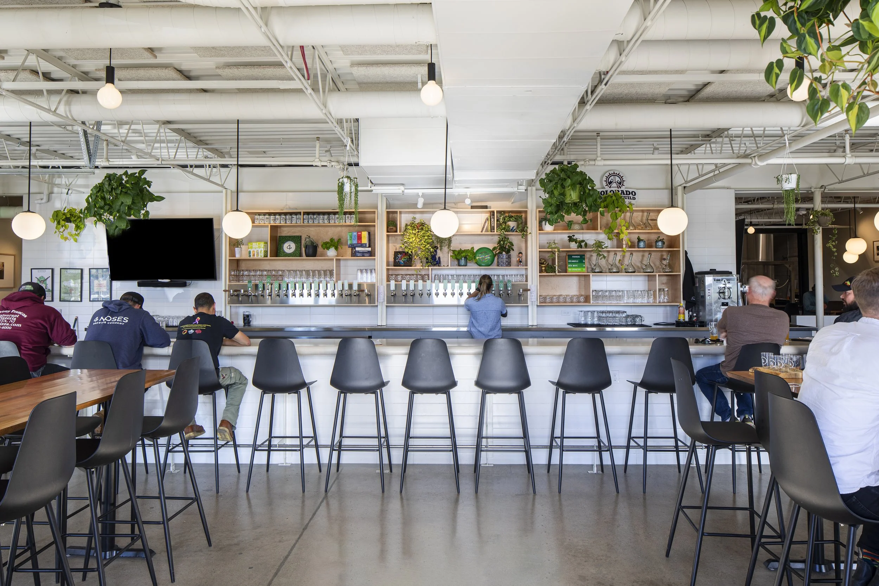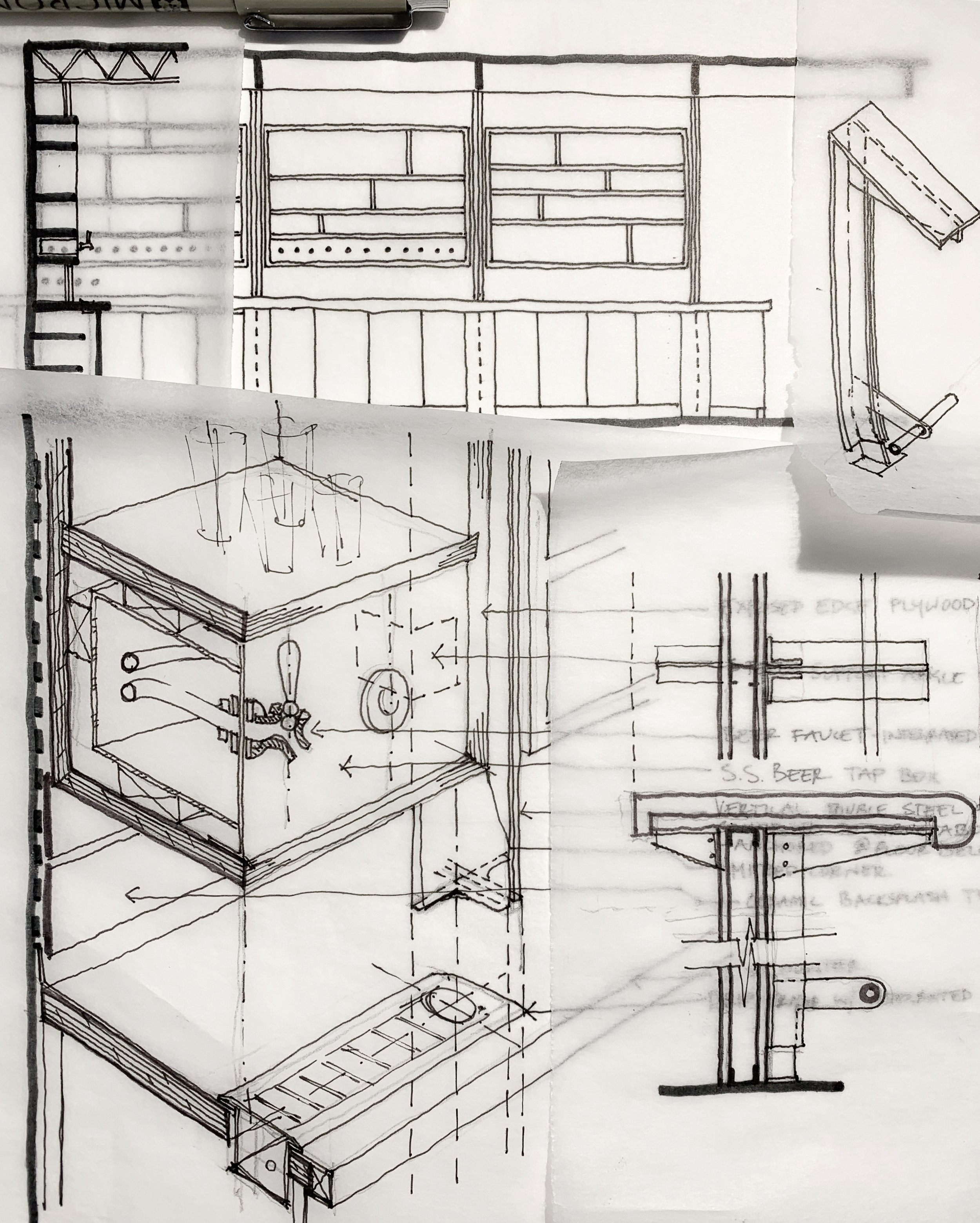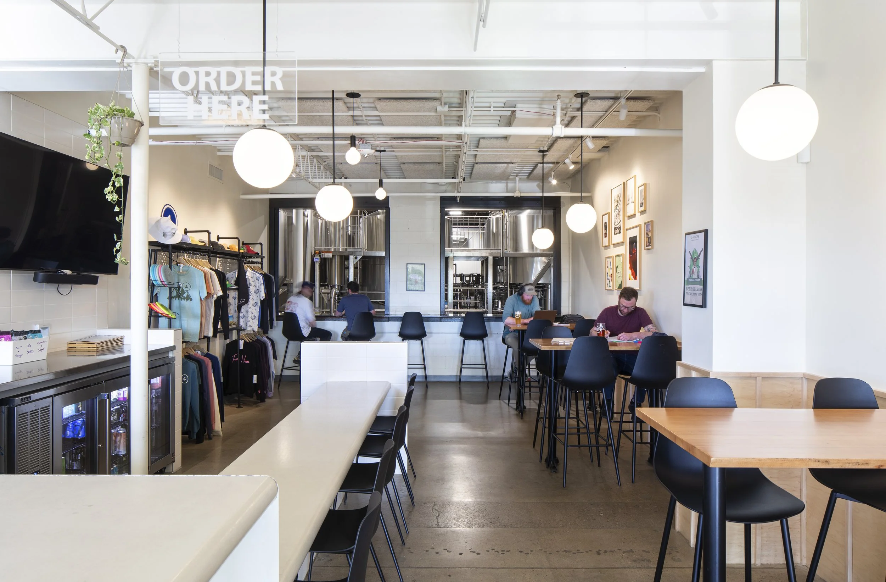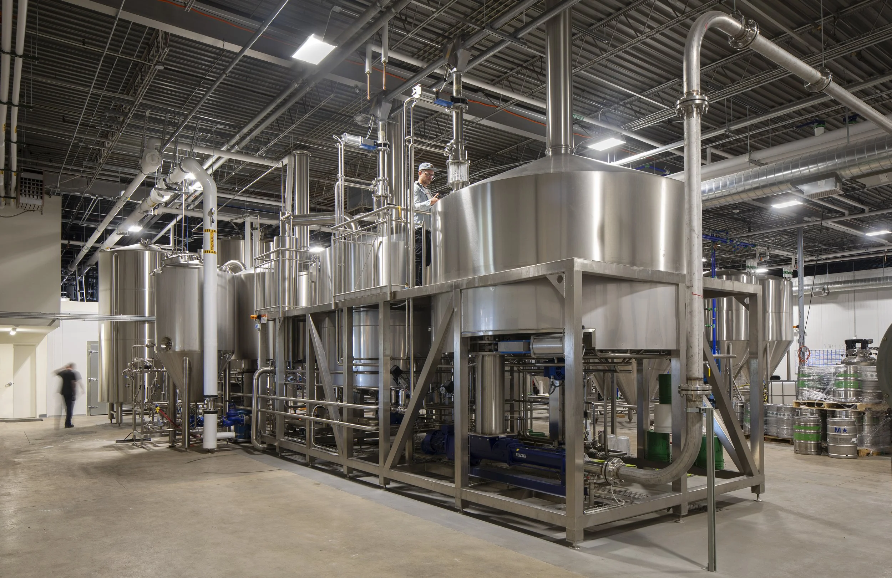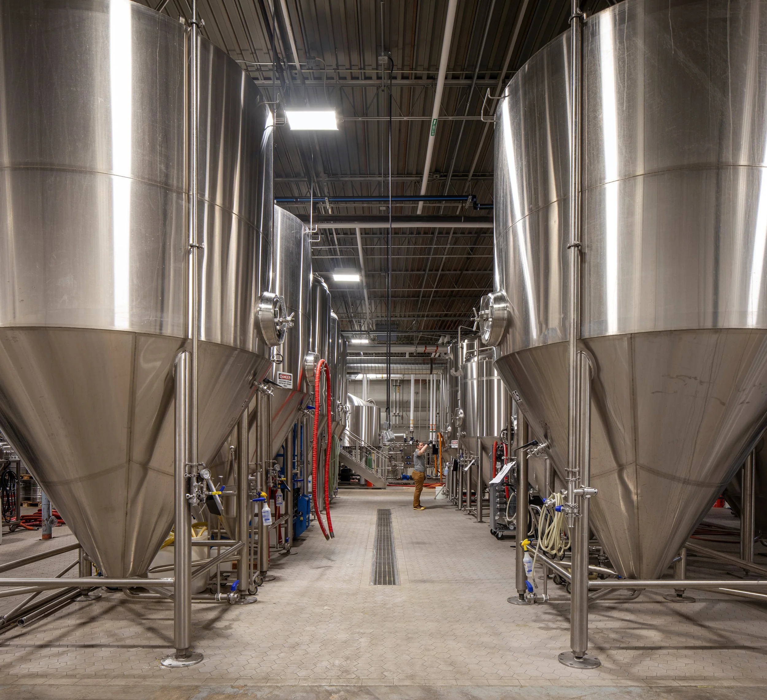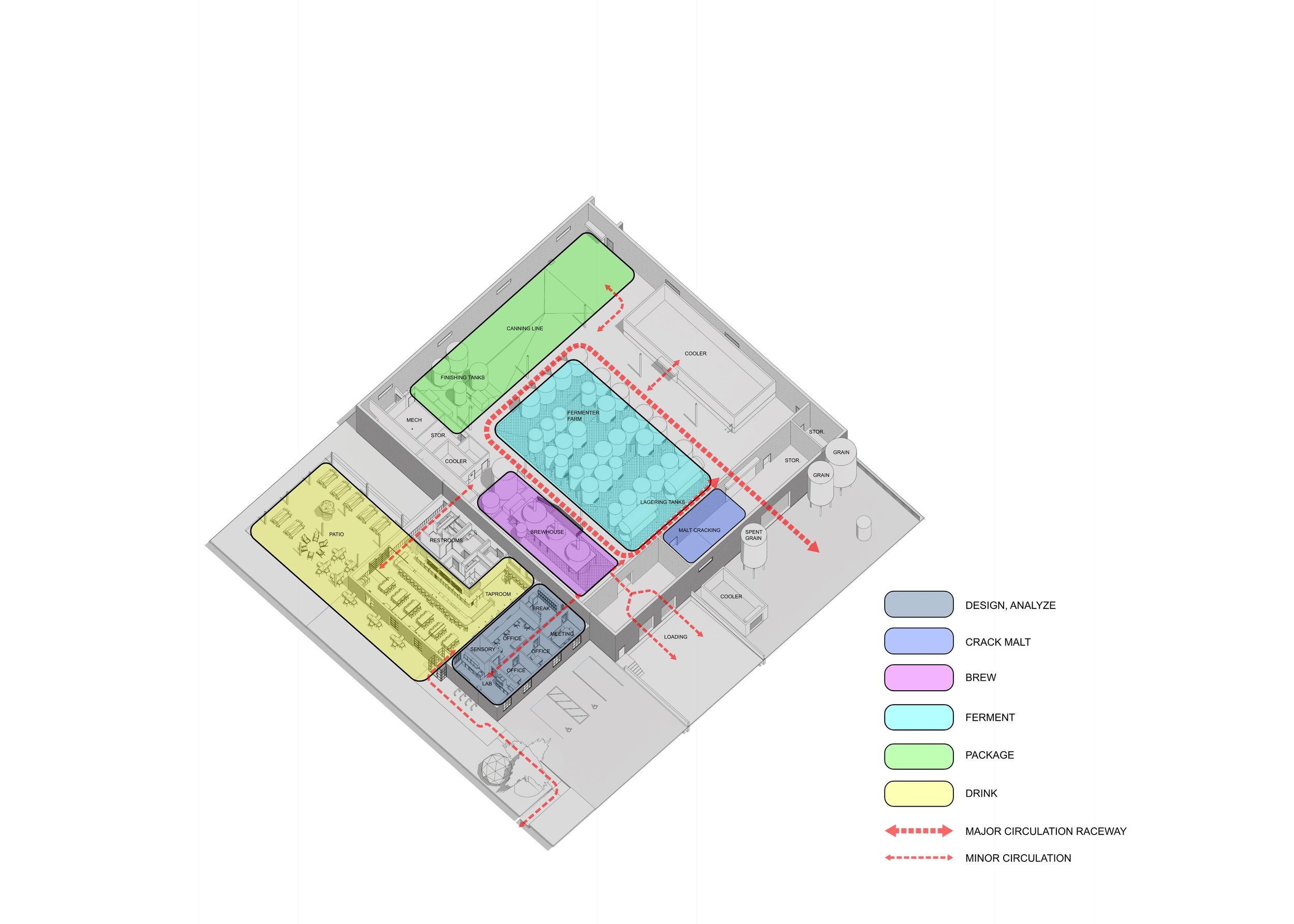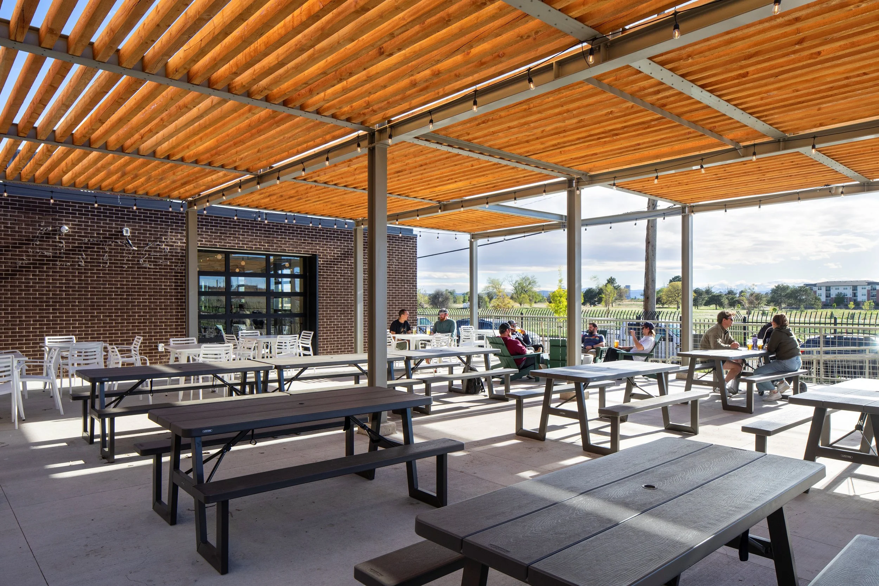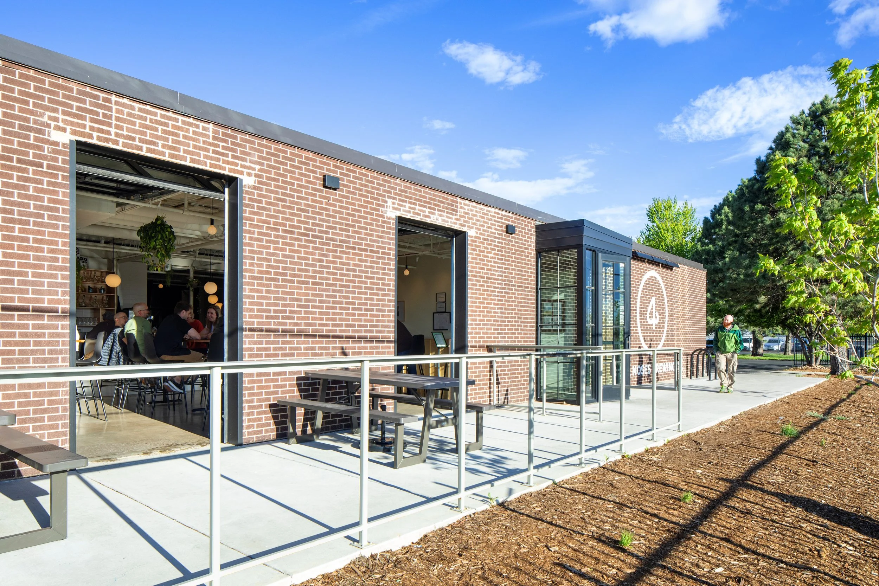4 NOSES BREWING COMPANY
PARK HILL
Role: Architect
Phase: Built
This project leverages an existing open industrial space that previously housed to offer flexibility and space for an expanding production brewery. The design utilizes the open warehouse to minimize clutter, and allow for organized circulation and process layout.
Each step of the brew is located for efficiency and connectivity with the previous and subsequent steps, which allows for a seamless brew day, and a clear diagram of the process.
The adjacent taproom repurposes the space previously used as accessory offices. We created a visual connection between the taproom and the brewery to emphasize the link between the beer and the makers.
